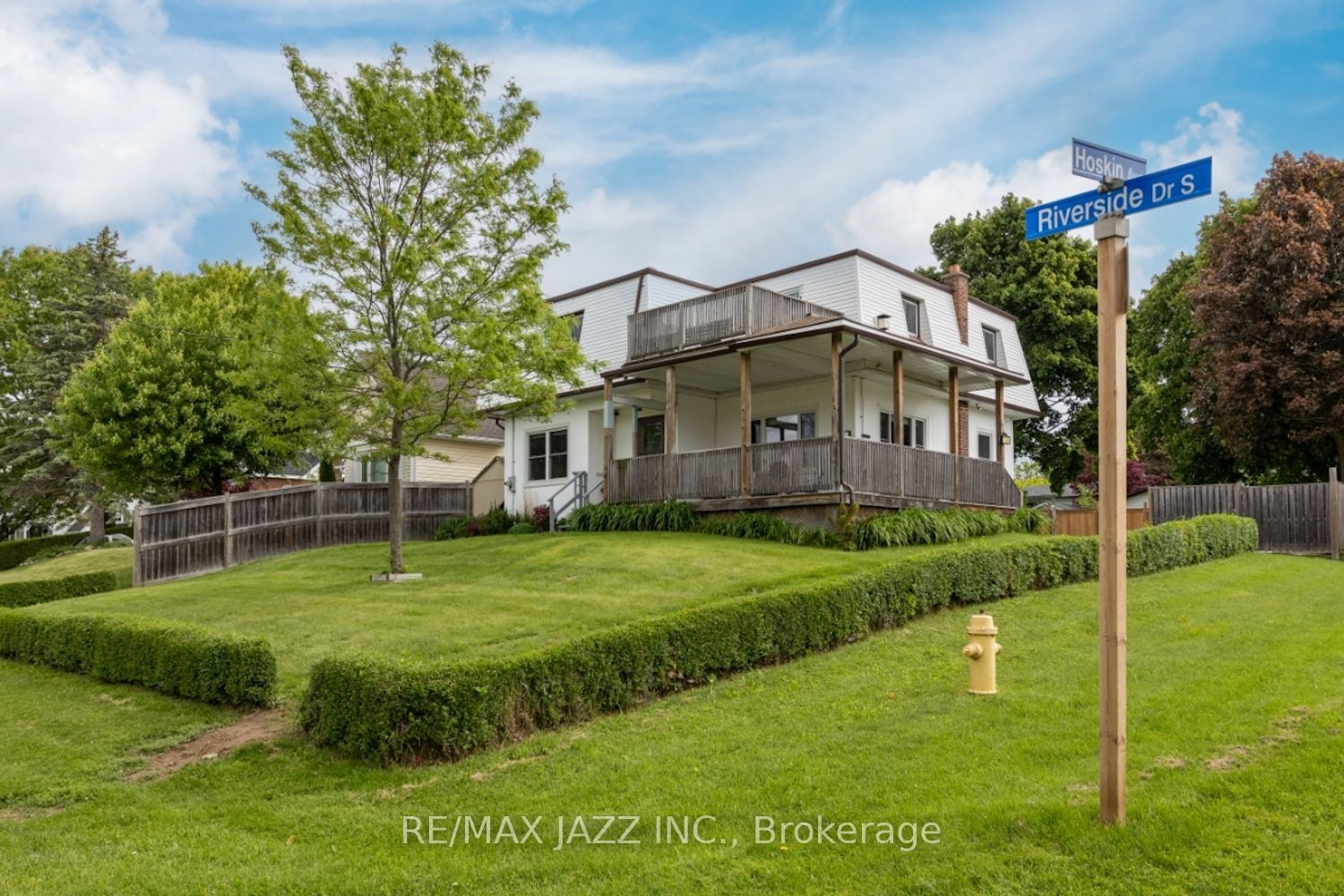$789,900
$***,***
4-Bed
3-Bath
1500-2000 Sq. ft
Listed on 5/30/24
Listed by RE/MAX JAZZ INC.
This two kitchen home sitting on a 60 ft x 150 ft lot offers a main floor with updated kitchen with island and eat in area, large living area with hardwood, two good sized bedrooms with hardwood flooring and a 4 piece washroom. The upper level contains a newly updated kitchen with large island and breakfast bar, stainless steel appliances, living room with gas fireplace and with a walkout to balcony with views of Eastbourne Park and the Harmony Creek Trail, large principal bedroom, second bedroom, renovated bathroom and separate den. You'll find additional finished space and a two piece bathroom in the basement.
E8389168
Detached, 2-Storey
1500-2000
9+1
4
3
4
Central Air
Full, Part Fin
N
N
Vinyl Siding
Forced Air
Y
$5,092.00 (2023)
< .50 Acres
150.00x61.92 (Feet)
